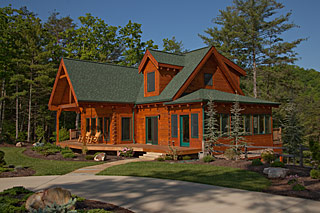|
Custom Designed Home Plans with corresponding materials list
If you desire changes to standard plans, or if you have a completely custom design, our designers can meet with you one on one, or in a “virtual meeting” setting from the comfort of your own home. *Click here to see requirements for virtual meeting.
- Pre-construction Assistance
- Top quality subfloor materials including “Advantech” flooring and utilizing our exclusive log wall support system
- Decking and porch material
- This includes all porch posts, porch band (outer and inner), joists, and PT 5/4 rounded edge decking. *Special heat treated lumber is available for a slight increase in cost
- Top Quality Eastern White Pine, Kiln-Dried, hand-picked logs in these standard configurations(hyperlink to log profiles), and others upon request. Call for custom log availability.
- Second floor system - Heavy timber second floor system includes all supportive heavy timbers, girders, glu-lams (if applicable), and premium 2x6 tongue and groove flooring.
- Second story wall systems - The standard second story wall system is a conventionally framed wall with matching log profile siding. We do offer a premium second story full log as well.
- Premium heavy timber roof system
Our roof system is composed of:
- Heavy timber rafter, and ridge beams as needed per engineering specifications
- Premium 2x6 tongue and groove decking
- Felt and moisture gaurd/flashing
- Rigid foam insulation panels
- Venting as needed per geographic location
- 7/16” Standard or CDX as required by geographic location
- Secondary vapor/moisture guard
*Shingles or roofing metal is not included in estimates, but can be if the desired model/make is specified beforehand.
Also available:
* Special Financing Available through our partner lenders
Our lenders are familiar with log home building processes and will work with our customers to ensure the best possible options
* Turnkey Pricing is available for the general area, and outside area arrangements can be made.
Construction Supervision Services and on-site general instruction available at actual costs.
Complete Dry-in Service is specified in contract form and can be completed locally.
