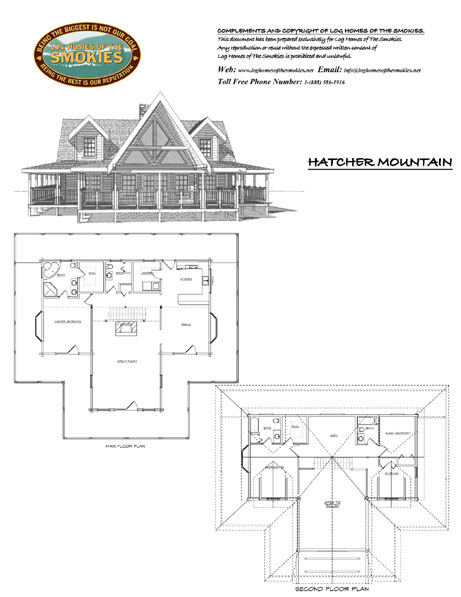|
One of Our "Must Read" Log & Timber Frame Home Articles that will help you find the Home of Your Dreams!
Log Home Chinking Application
One of the most noticeable features of log homes, new or old, is chinking. It distinguishes
the look, but it is most definitely a sealant first and a cosmetic second. Download this article by Tony Huddleston to learn more.
0 ) {
?>


Plans Portfolio
Click on the plans below or on the left to view a larger version and the ability to print the plan out as a PDF document.
|
|
Hatcher Mountain - 2564 SF
4 bed/4 bath
Click here to print out PDF version. |
|
|
|
|
|










