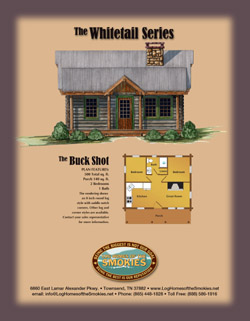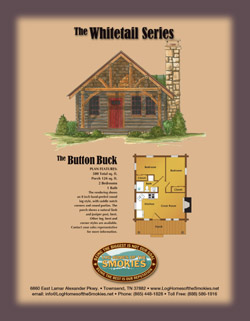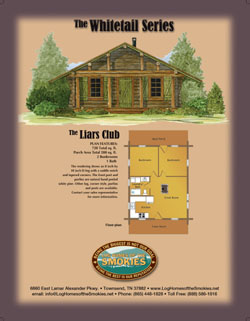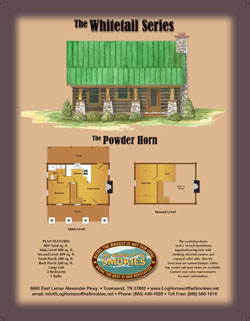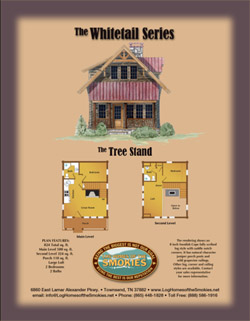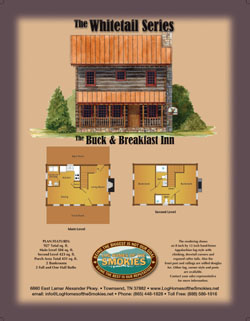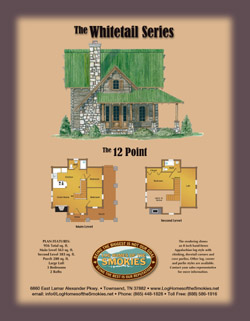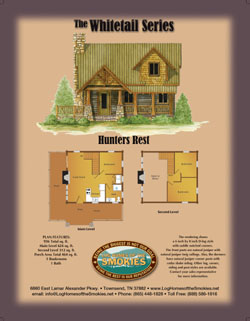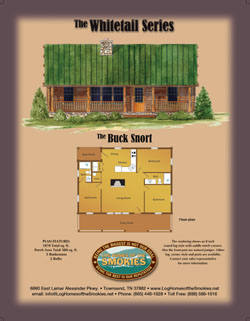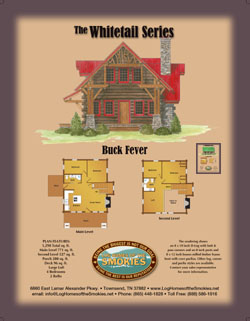|
|
One of Our "Must Read" Log & Timber Frame Home Articles that will help you find the Home of Your Dreams!
15 Tips For Building A Cabin In Snow Country
by Charles Bevier. Porches with deep overhangs help protect the exterior walls of this cabin from overexposure to harsh winter weather. Here are 15 ideas to keep your home warm and wonderful when the weather outside is frightful.
0 ) { ?>

Our New Whitetail Series - Small Hunter or Getaway Log Cabins
If you are a hunter and enjoy spending time outdoors and want the comforts of home when you visit your favorite hunting spot, then you are at the right place! Our new Whitetail Cabins, ranging from 500 - 1,200 square feet will provide you with many years of enjoyment without breaking your budget!As well as being great hunting cabins, they also make an excellent guest house, office, childrens playhouse, pool house, work-out room, or just a place to get away from all of the hustle and bustle!
For the outdoor sporting enthusiast, we have the perfect cabin for the weekend warrior!
Click on the plans below or on the left to view a larger version and the ability to print the plan out as a PDF document.
|
|||||||||||||
